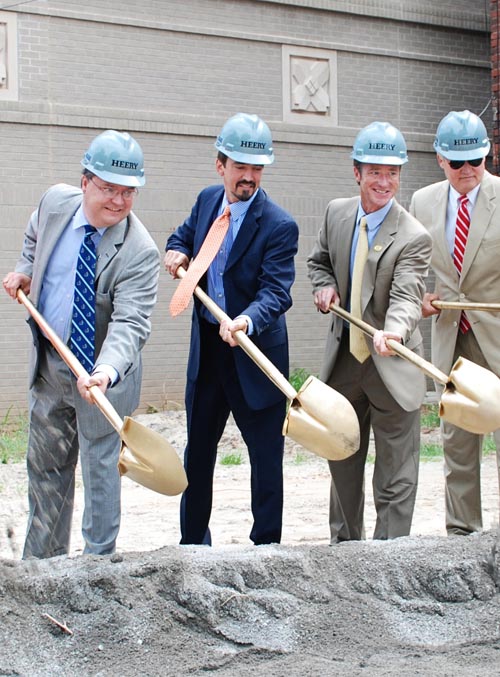Augusta, Georgia breaks ground on a new
Trade, Exhibition, and Event (TEE) Center in downtown. The TEE Center will be 38,000 sq. ft. of flat-floor exhibit space to complete the Augusta Convention Center, along the Savannah River. The groundbreaking was held June 16, 2010. The TEE Center is a $38 million city project designed to provide more column free, flexible space for meetings and events in Augusta. The center will be attached to 49,000 sq. ft. of existing meeting space and the 372-room
Augusta Marriott Hotel and Suites. The TEE Center is tentatively set to open in spring 2012.
“Augusta is excited to offer meeting planners the ability to have all they need under one roof,” says
Barry White, president and CEO of the Augusta Convention and Visitors Bureau. “We think it will be a great asset to the community.” Under White’s leadership, the ACVB provided the initial feasibility study for the center to the city for support. The combined meeting and exhibit space gives planners a new option in the state for a complete meeting package handled by one management group. The Augusta Marriott Hotel and Suites will contract for the new City-owned space, as well as the existing conference center and hotel rooms. Outside of Atlanta, this will be one of the largest meeting spaces with more than 350 hotel rooms under one roof in Georgia.
The TEE Center will feature 38,000 sq. ft. of exhibit-hall space, which will hold 188 10-by-10-ft. booths, seat 3,500 for a general session or accommodate 1,800 for a banquet. The hall will be divisible by two, with two separate pre-function spaces as well. The center is on-grade allowing for drive-in exhibits. There are also two options for connecting outdoor displays or events to the indoor space at the TEE Center. The hall will be equipped with infrastructure for several

different head table/stage locations, as well as slab floor boxes with electrical, AV, data, water, and compressed air. The TEE Center design also includes the renovation of a historic cotton warehouse as the main entrance. The new construction will be reminiscent of the historic Harrison building in its articulation of brick, steel and wood detailing. The dominant feature of the new center is the two-story glass concourse connecting the exhibit hall with the Harrison building. The wood ceiling inside will also reflect the feel of many of Augusta’s historic warehouse buildings, while providing a warm, urban connection to the city’s rejuvenated downtown streetscape. The Center is aiming to achieve LEED Certification, an internationally recognized green building certification for building performance.
TVS Design, based out of Atlanta, designed the Center for the city.
Pictured here (l-r) are
Phil Wahl (ACVB Board), Barry White (ACVB President & CEO),
Mayor Deke Copenhaver help to break ground on the new Trade, Exhibition, and Event (TEE) Center.